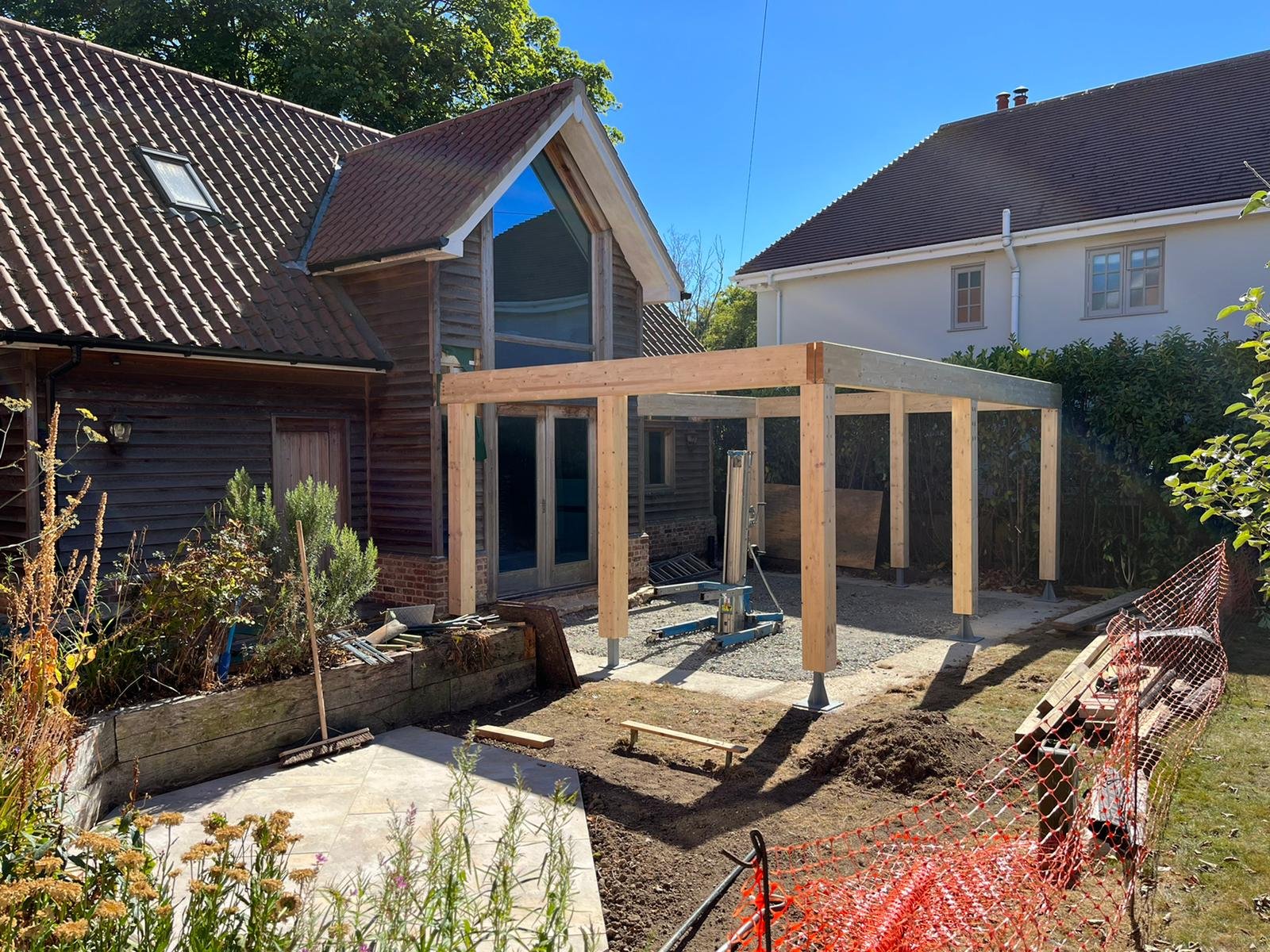
Get in contact to discuss the best level of service for your project
Project Feasibility
RIBA Workstage 0-1
-
Welcome to our website! At our initial on-site meeting, we will engage in a comprehensive discussion about your project, focusing on finding the optimal approach tailored to your site and specific requirements. We'll also offer guidance regarding any necessary structural or soil investigations that might be needed during this early phase.
To ensure your project complies with all applicable regulations, we will conduct a thorough examination of the statutory requirements that pertain to your specific endeavor. Additionally, we will provide you with realistic timelines for obtaining the necessary permissions.
As part of our commitment to transparency, we will furnish you with an outline programme that outlines the agreed-upon stages of our work, meticulously aligned with your preferences.
Rest assured, all of these crucial details will be succinctly summarized in a comprehensive report.
Reports start from £295.
-
We'll provide sketches, diagrams, and mood boards to present our initial project ideas and proposed materials within the context of your site.
Starting with a thorough understanding of your needs and preferences, we create a sketch scheme that enables you to assess project costs and feasibility.
These sketches serve multiple purposes, whether you want to solidify your ideas or involve a builder. From basic outlines to detailed representations, sketches have the power to transform square footage into design assets.
Sketch schemes start from £495.
-
Our architectural services can include 3D massing techniques to effectively visualise and evaluate proportions, scale, and spatial relationships. By leveraging this technology, we enable informed design decisions and facilitate early identification of potential issues during the initial design phase. This ensures a comprehensive understanding of your project, allowing us to provide a sophisticated solution to your project.
Get in contact for a price.
Planning
RIBA Workstage 2-3
-
We can provide drawing packages for your extension, leaving the application to yourself.
Drawing packages start from £600.
-
Appointing a strong design team is crucial for project success. We recommend experienced consultants who are well-suited to your project's type and scale. Our initial sketches evolve into comprehensive planning drawings, accompanied by scaled hand-drawn views or 3D visualisations. These aid in understanding how plans and sections translate to the final built form. We collect material samples aligned with approved mood boards. To ensure the project stays within budget, we recommend a detailed cost review is conducted, often involving a cost consultant. We seek pre-application advice from the Local Authority and prepare a planning application, including plans, elevations, sections, and a detailed Design and Access Statement. Additional consents, such as listed building consent or Highways approval, may be required depending on the project's scope.
Get in contact for a price.
Build
RIBA Workstage 4-6
-
During this stage, we develop detailed drawings that encompass all design elements, providing a comprehensive representation of your project. These drawings encompass crucial aspects such as key junctions, structural design as proposed by an engineer, services layout (including electrical systems), and construction details for floors, walls, and roofs.
Additionally, a separate set of drawings is prepared specifically for building control. These drawings contain essential information that showcases the project's compliance with building control regulations, ensuring adherence to safety and quality standards.
A comprehensive interior design package tailored to your project can be incorporated. This includes bespoke kitchen design, customised joinery and fitted furniture solutions, lighting specifications, a meticulous selection of finishes, and curated soft furnishings. Our goal is to create a cohesive and harmonious interior that perfectly complements the overall design vision.
Get in contact for a price.
-
Our services encompass guidance on selecting an appropriate procurement route and building a contract that aligns with your project's unique requirements.
We create a comprehensive Tender Package consisting of detailed drawings and specification documents to ensure accurate pricing. This package allows cost consultants and potential contractors to provide precise quotes for the project.
If desired, we can efficiently manage the tendering process on your behalf. This involves distributing the Tender Package to a carefully chosen selection of contractors, granting them a specified timeframe to review and submit their quotations for the work. Our expertise in managing this process ensures a streamlined and efficient procurement process for your project.
Get in contact for a price.
-
Once tenders are returned by the contractors, they will be reviewed and the optimal cost and project duration will be determined. A meeting will be held with the chosen contractor to review the program and answer any queries they might have at this stage. The building contract may be signed by all parties at this first meeting or in a subsequent meeting.
A construction package of drawings will be issued to the contractor. These drawings will have resolved any remaining details and provide an 'instruction manual' for the contractor on exactly how the building will be put together.
During the construction stage of the project, we can be on hand to answer any questions that the contractor has. Occasionally, unexpected variations in site conditions might arise, and the contractor may need assistance in resolving these problems.
At stages set out in the building contract, we will certify the work that has been completed. Once the certificate is issued, the contractor will be due the specified sum in order to progress with the build. Usually, 5% of the value is retained for payment once the project is complete.
At the end of the project, the Architect will issue a Practical Completion Certificate once the work on-site has been completed to the stage agreed in the building contract. This transfers ownership of the site to the client. A rectification period will begin at this stage, which is typically 6 months long. In this time, the contractor should return to the site to resolve any snags or unsatisfactory work. The Final Certificate is issued, and the retained sum is paid.



